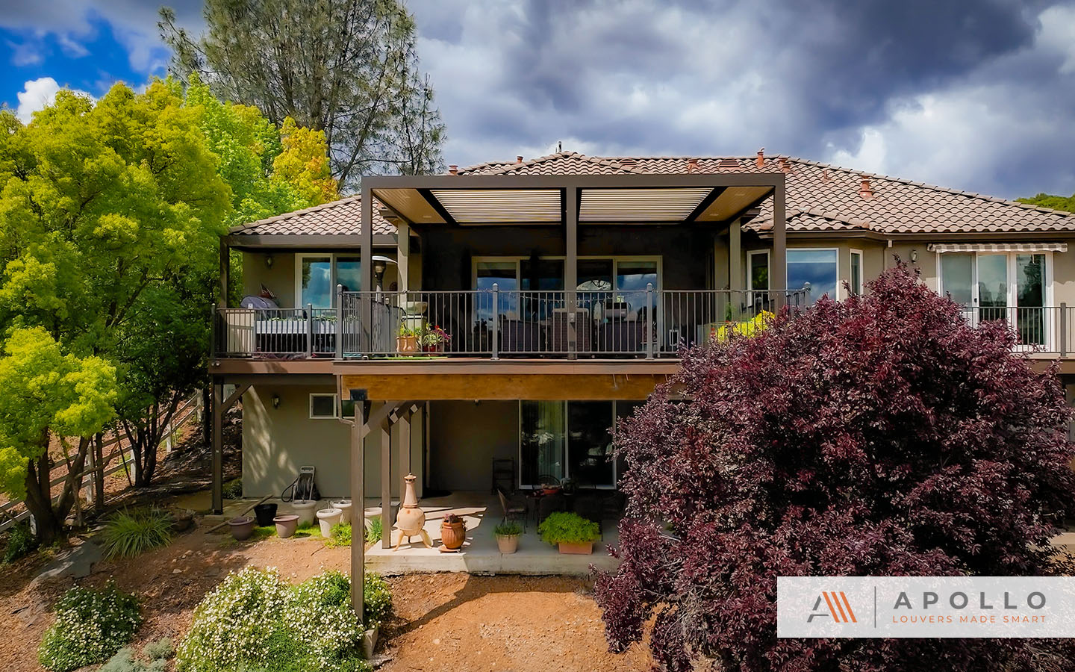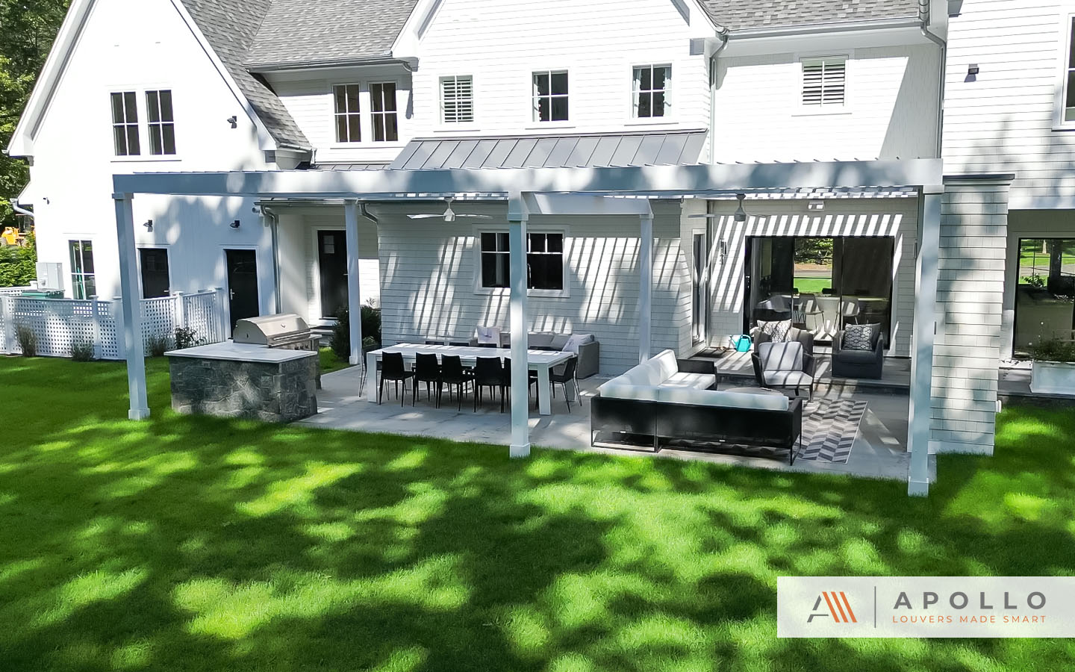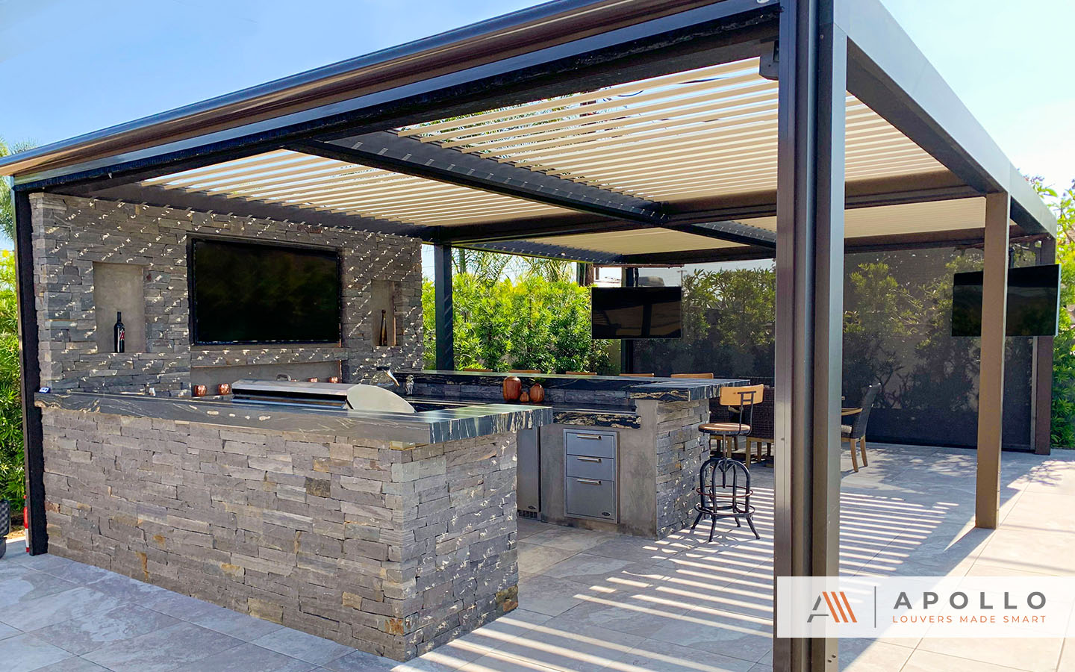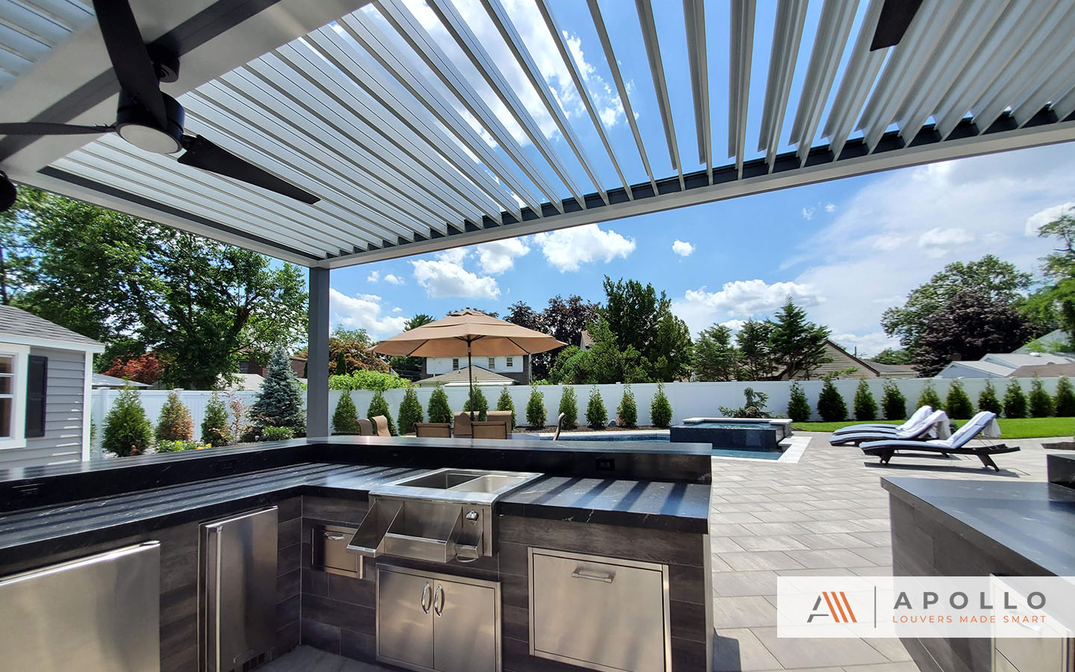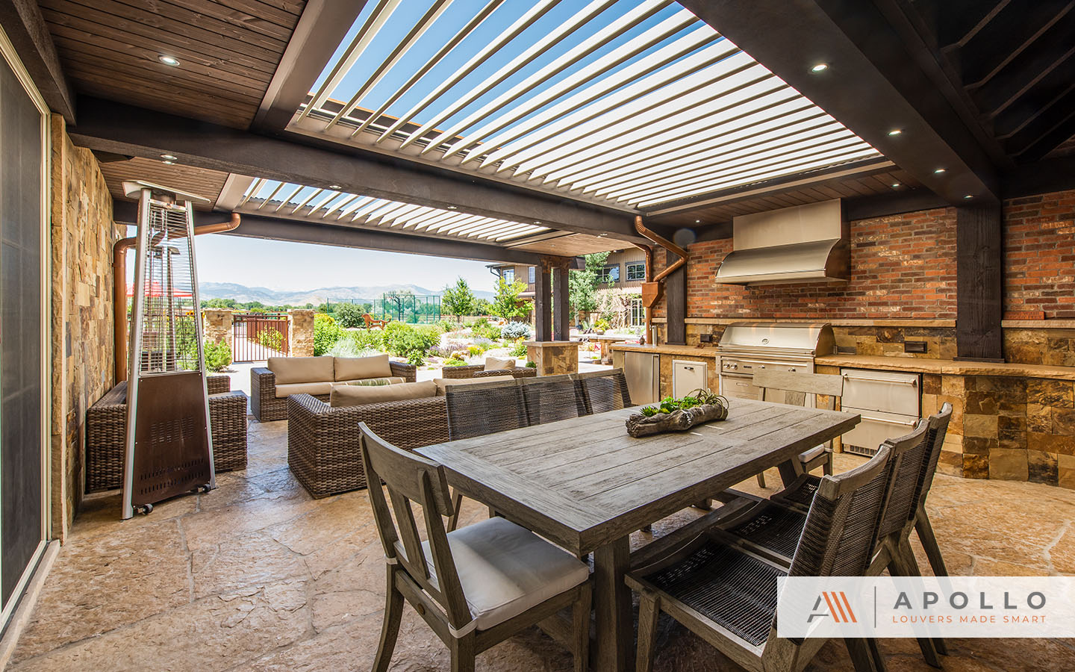Customize Your Louvered Pergola
Explore our interactive visualizer to personalize dimensions, color, and accessories.
Orbit: Left-drag / One-finger ↕↔
Pan: Right-drag / Two-finger ↕↔
Zoom: Mouse-wheel / Pinch
Pan: Right-drag / Two-finger ↕↔
Zoom: Mouse-wheel / Pinch
Adjust Your Design
Dimensions
Use right & left arrow keys to adjust 1" at a time.
Colors
Structure / Attachment
Cantilever
0"
0"
0"
0"
Accessories (Sensors, Etc.)
Accessories
Include Recessed Lighting
No
Yes
Sun Environment
Top-Down View
Current Dimensions:
*Permits and engineering vary by region. Additional structural support may be required. Custom configurations available.
Return to Dealer Portal
Apollo Estimator
- To learn how to use this estimating form click HERE.
- For help gathering the necessary information needed for an accurate quote, click HERE to view and download our “Layout Form”.
- To find your wind and/or snow loads, click HERE.
- To find your beam span limits, click HERE to download our excel spreadsheet.
Estimate Submitted
A copy of the pricing & details has been emailed to you. You can now close this window or return to the estimator.
Reference #:
Name:
Company:
Project:
Address:
Looking for a Different Design?
Every system we build is fully custom to meet your requirements and needs. Whether it be a rooftop structure, multi-tiered system, custom integration into existing framing, or more. Reach out to see what we can build for you.

