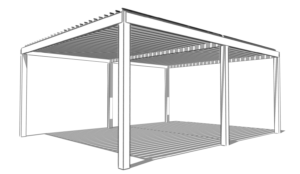Presented here is a technical sketch of a two-bay louvered pergola, demonstrating the elegant integration of louvered roof panels within a modern outdoor structure. This visual showcases the pergola’s clean lines and open design, which promises to deliver both shade and style to any outdoor space. The illustration details the span distance between support posts and the strategic placement of louvers for optimal light control, indicating the careful consideration of structural support and design aesthetics in louvered roof systems.
(916) 270-6418

